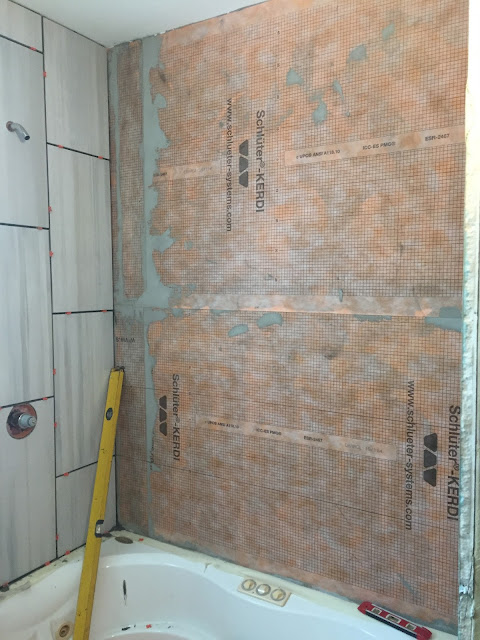 |
| The original porch boards prior to being removed. |
They were made of heart pine, a rare wood today, but buried under layers of paint. When he made the suggestion of reusing them, I had a hard time imaging what they might look like. (A problem I encounter due to no creative vision.) I let the comment slide, knowing that Greg is the artisan, I am along for the ride. I had a hard time wrapping my mind around them being worth much and I was more upset about them being in our front courtyard until he found time for yet another project.
They had weathered 90 years of foot traffic and Charleston humidity and if those boards could have talked, they had seen many styles of cars and various charcters pass by on the streets. They were a piece of history and putting up with the clutter might be worthwhile. A majority of this debris ended up being recycled or trashed, the porch boards are protected under the gray tarp. Did I mention storage is a continual problem on our job.
While our front room is torn down to the studs, and the intense heat and humidity rules the outdoors here in the Holy City, Greg felt he would do indoor finished carpentry. He began to prepare the porch boards for the bar project by running the wood through a planer multiple times. It was so noisy, our neighbors questioned what he might be doing. He worked during the middle part of the day to avoid disturbing them further. I, too, wore ear plugs inside attempting to get my own work done.
 |
| The porch boards are on the far right, and these in the center are ripped to the appropriate size. |
Greg ripped the boards down to a 1 3/8" pieces and turned them on end to give the bar a butcher block pattern. He alternated the light and dark pieces for variety.
I applied glue to the pieces and Greg assembled them because he was on a time crunch to keep the glue from setting up. These processes never go as planned, and much of the beauty of the project is its natural imperfections. The color of the heart pine was so stunning, he decided to go natural with the wood color. He used a butcher block sealer which is food safe because we will be eating on this surface.
 |
| Our island top which is on wheels. |

We removed the awnings in early summer and recycled the aluminum. The letter "M" found on the awnings showed a beautiful green petina. The letter stood for the Moultrie family who had owned the home since 1940. We are only third owners in more than 90 years. We thought we would keep this "M" to mount on more of the porch wood with a tribute to the Moultrie family on a brass plaque in the corner. Greg stained the frame a dark color. I am so glad I didn't squelch Greg's idea, I would have missed out on a few great conversation pieces for our Freedman's Cottage!
 |
| The awning "M"'s plaque. The wood will be stained and hung on our piazza, Charleston's term for porch. |
Thank you for checking out our project.












































